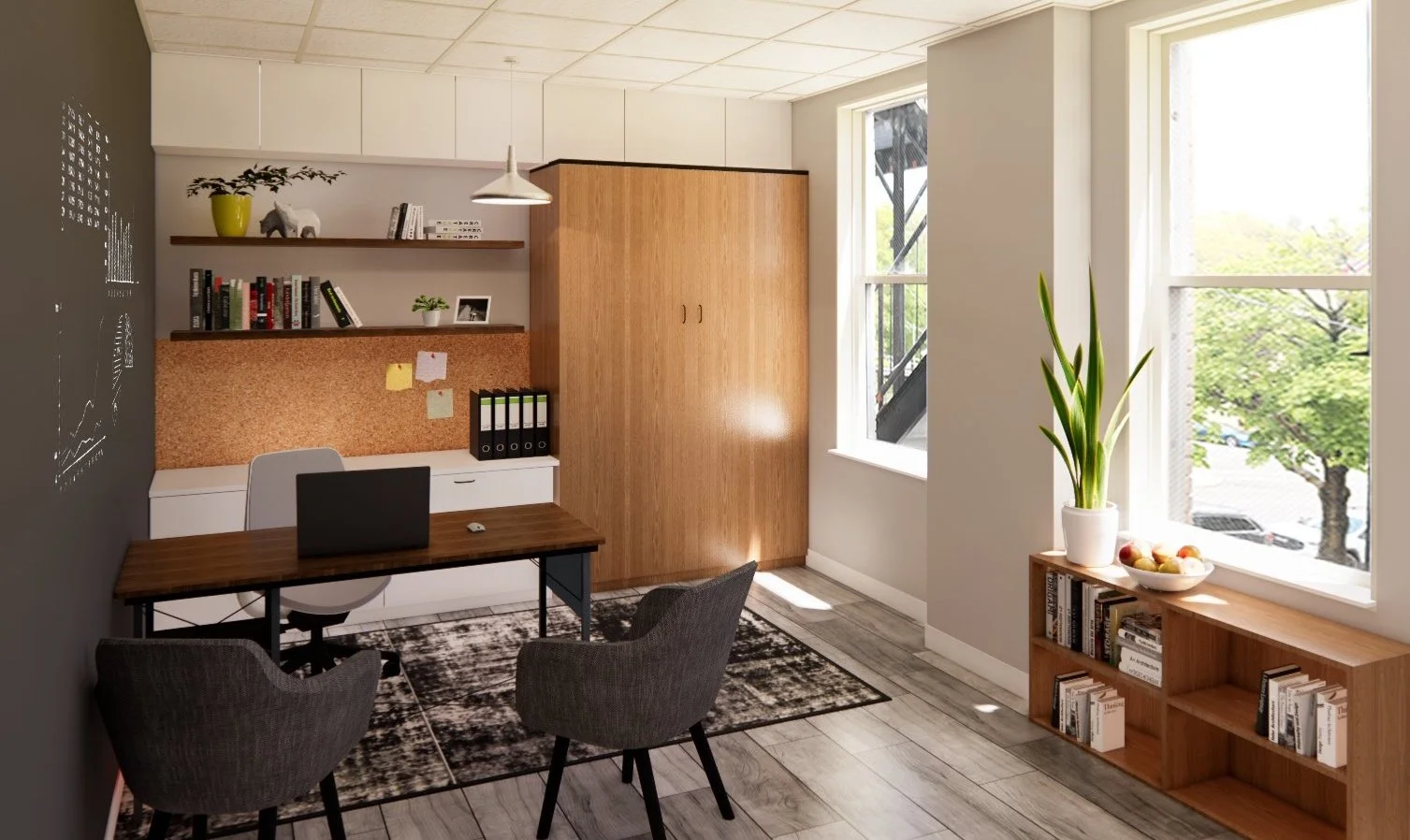PROJECTS.
DOWNTOWN SOCIAL SHOWROOM
An efficient yet refined office headquarters and showroom is what Philip Stein Design Collective needed to establish itself as a design hub. The design of the space needed to reflect the luxury design products it represents and act as a showpiece to their capabilities as an extension of the designers they support.
Services Provided:
Full Scope Interior Design Services
FF&E Selection
Custom Storage Wall Design & Shop Drawings
Project Management
Anticipated Completion: December 2023




NEW YORK Non-PROFIT
A necessary part of the Manhattan community, this non-profit organization was in dire need of spacial re-planning. This project consisted of deep visioning work among all departments and employees as well as the challenge of creating an efficient and spacious workplace given the constraints of a historic building shell. This project hopes to allow growth for years to come and foster a happier and more efficient working culture.
Services Provided:
Visioning Workshops
Company-Wide Planning & Programming
FF&E & Architectural Finish Selection
3D Renderings
Construction Documentation
Project Management
Affiliations: Perkins Eastman (anticipated completion: 2024)








FINANCIAL WORKPLACE
This financial giant occupies several floors of the newly-constructed 1 Vanderbilt, located directly next to Grand Central Station. The core goal with the design was to achieve brand continuity throughout, as well as establish the space as a headquarters for the global company.
Services Provided:
Architectural Finish Selection
FF&E Selection
Construction Documentation
Project Management
Affiliations: Perkins Eastman



Coffee, Coworking, and Collaboration
The Compound, a multi-story coworking space and business incubator with an in-house coffee shop, was founded in the midst of the pandemic by a young, passionate first-time entrepreneur. The scope of this project was extensive and included concept research, site surveying, space planning, 3D renderings, millwork design and detailing, and furniture selection and ordering.
Services Provided:
Full-Scope Interior Design Services
Facade Design
Millwork Design and Detail Drawings
FF&E Selection







MIDTOWN HIGHRISE PLANNING
275 Madison sits in the heart of Manhattan’s Corporate Midtown. The goal of this exercise was to take the existing vacant space and re-plan it in a way that attracts a more innovative and open-working company, while keeping it cost-friendly.
Services Provided:
Site Survey
Existing & Proposed Floor Plans
Planning & Test Fits









